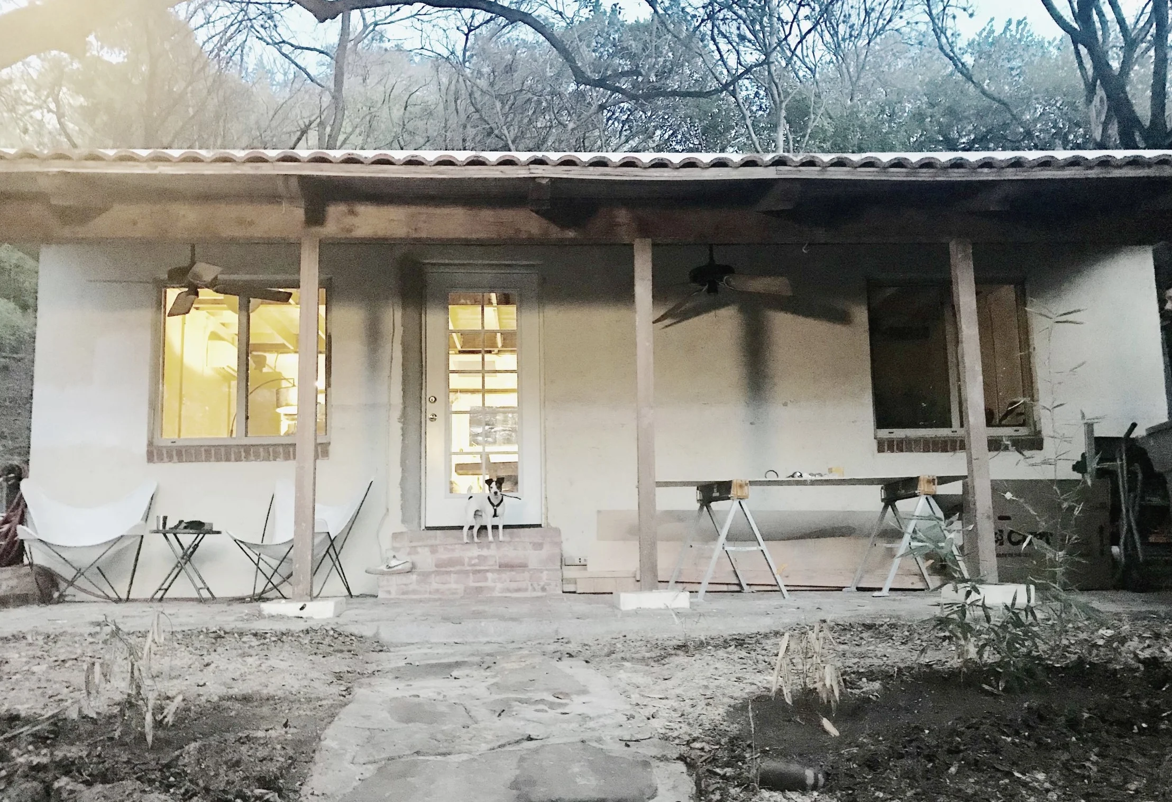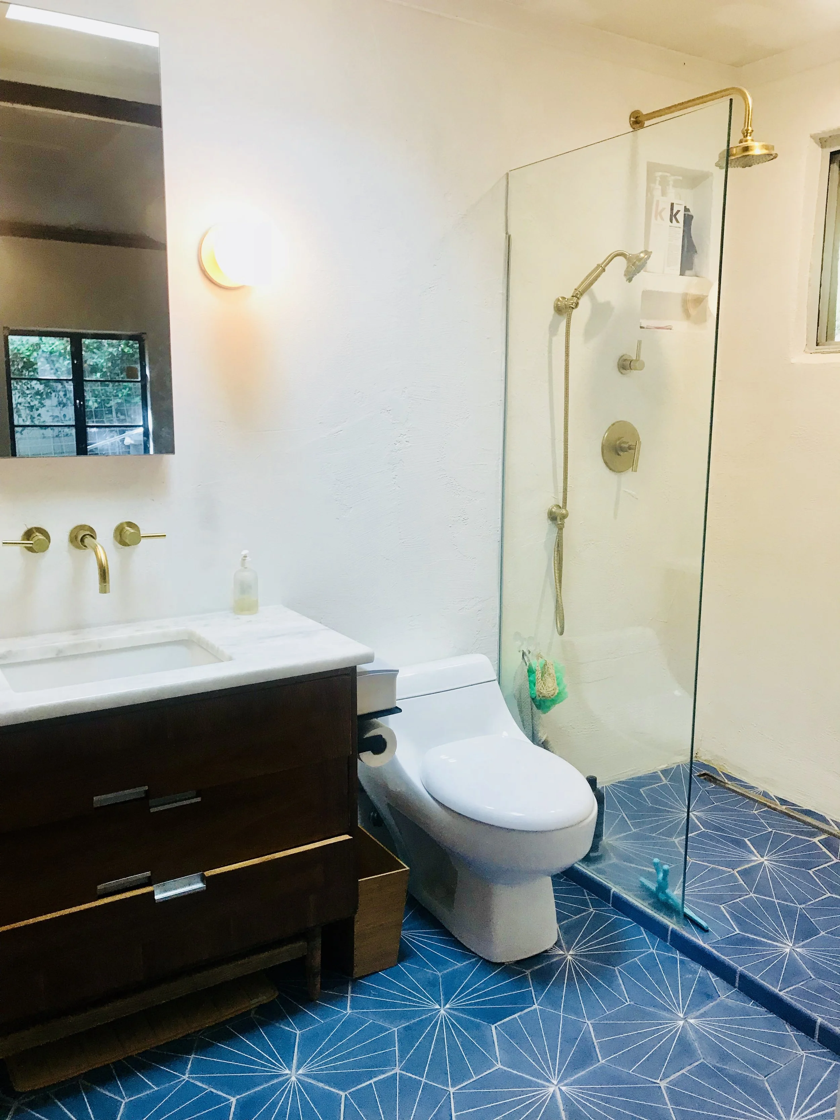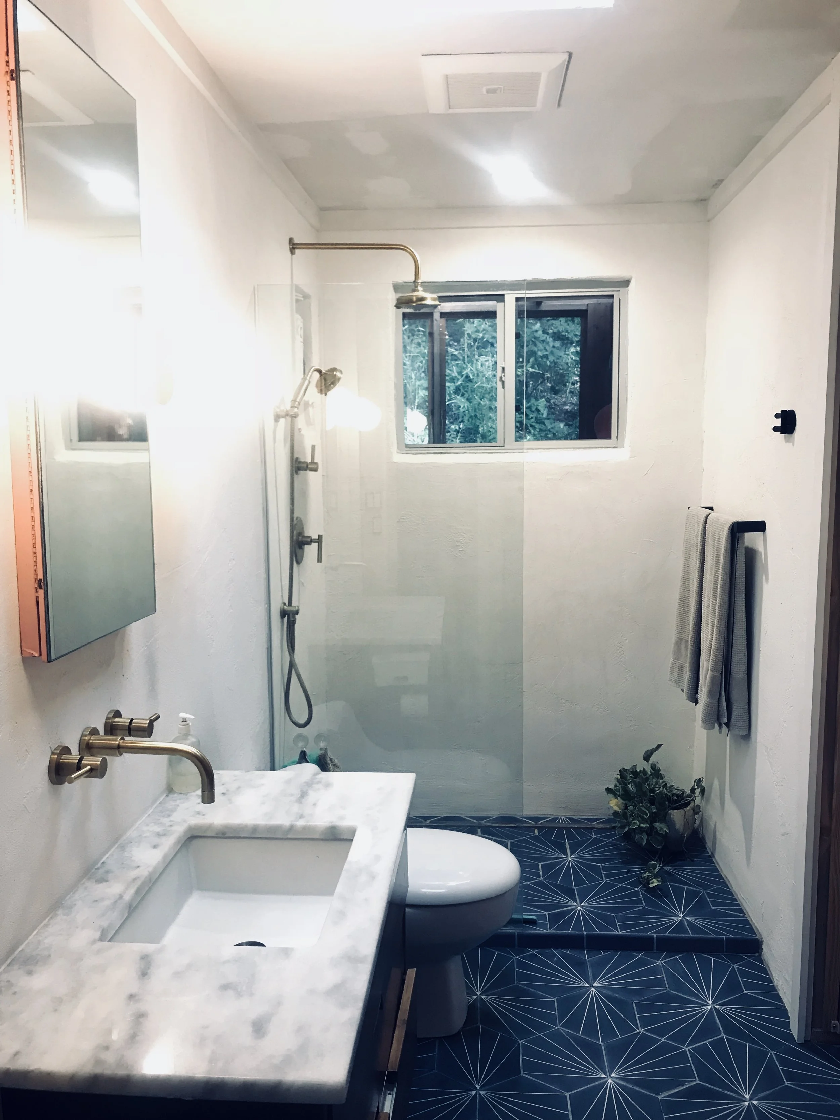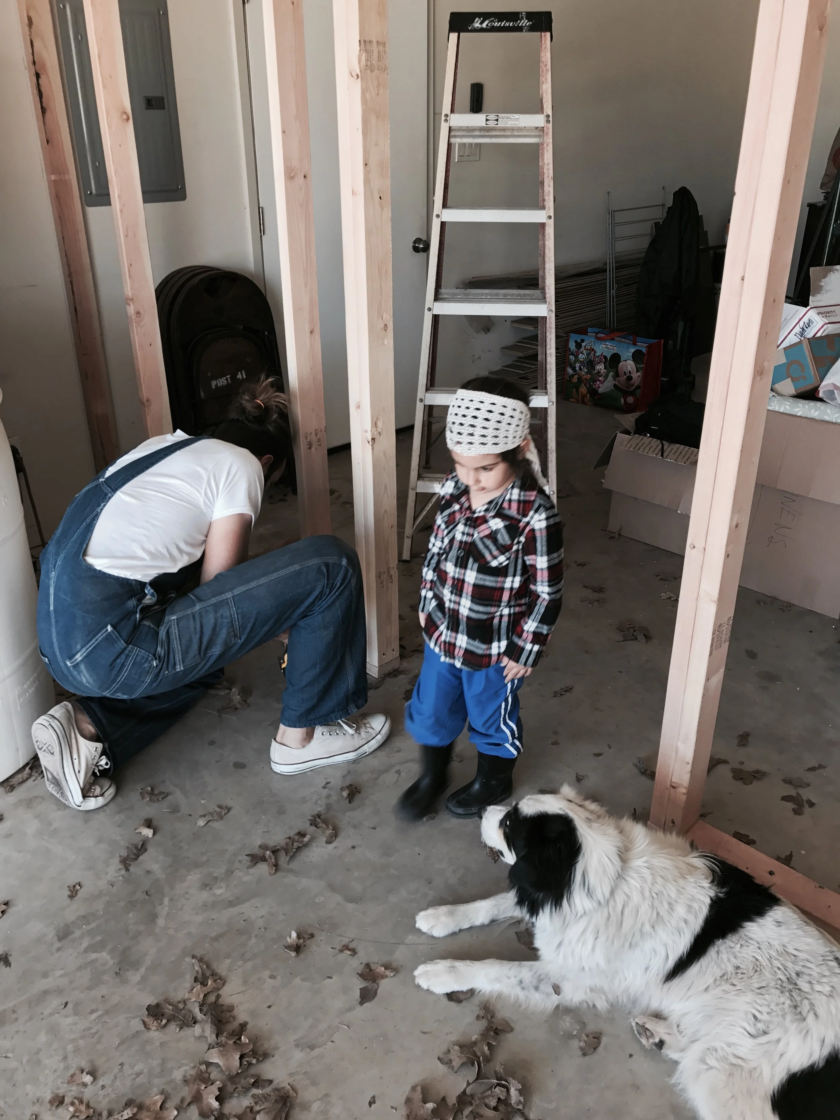Bathroom
Project: A california curbless
Year built: 2017
Services: demo - plumbing- electrical - waterproofing - tadelakt - tile
This 1948 Spanish Bungalow in Travis Heights was in bad need of a master ensuite update. The space was tiny and awkward, the sewer line under the slab was cracked, and the plumbing needed to be replaced. So we fully gutted it, and brought it back to life with new pipes and a Schluter waterproof shower system for a curbless-ish clay tile shower with an integrated linear drain. The tadelakt plaster walls, custom refinished MCM vanity with marble countertop, and vintage medicine cabinet all open up through an extra wide white birch pocket door to the master bedroom.
Partition Wall
Project: Anna’s new partition wall
Year built: 2016
Services: Framed - Sided - Insulated
Anna wanted a divided garage so she could use half the space as a guest room / play room, but she still needed enough space for storage. When building a partition wall inside an existing structure, you must stick build. In other words, you cannot build the wall on the ground and raise. The ceiling joists will sag in places. You would also have space between the top plate and the ceiling, which means you have to shim (not a good idea). Anna wanted the feel and look to be farm style, to suit her ranch home in Lockhart, TX, so she picked up vintage metal siding from the local VFW. She has good style.
Deck
Project: Kristi and Paige’s new deck
Year built: 2017
Services: Deck rails - Decking - Stringers
Kristi and Paige's tenant was worried that the deck on their rental property was about to collapse. After checking out the bones (stringers, support posts, and the joists), the conclusion was made that it was in need of a face lift. The stringers were replaced because they were a bit wonky, as were the deck boards and hand rails. Joist tape was also placed on all the joists where the wood would be in contact with the deck boards. This little trick ensures that the joists will stay in great shape.
Chicken Coop
Project:Kathy and Joey’s chicken coop
Year built: 2008
Services: Framed - Trimmed - Roofed
The structure was originally planned as an 8’x8’ simply designed coop, but ended up being closer to a tiny house for chickens. Special accommodations with the framing were made so the ceiling could be raised (vaulted). The ridge beam had to be sturdied up and extra support was added all the way to the block foundation so that the walls wouldn't flex out over the years. It took a little extra time but was worth the look and feel of the space.
Almost 10 years and it still looks great (pictures taken in March 2017).





















